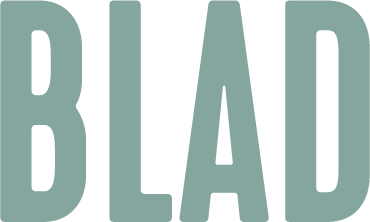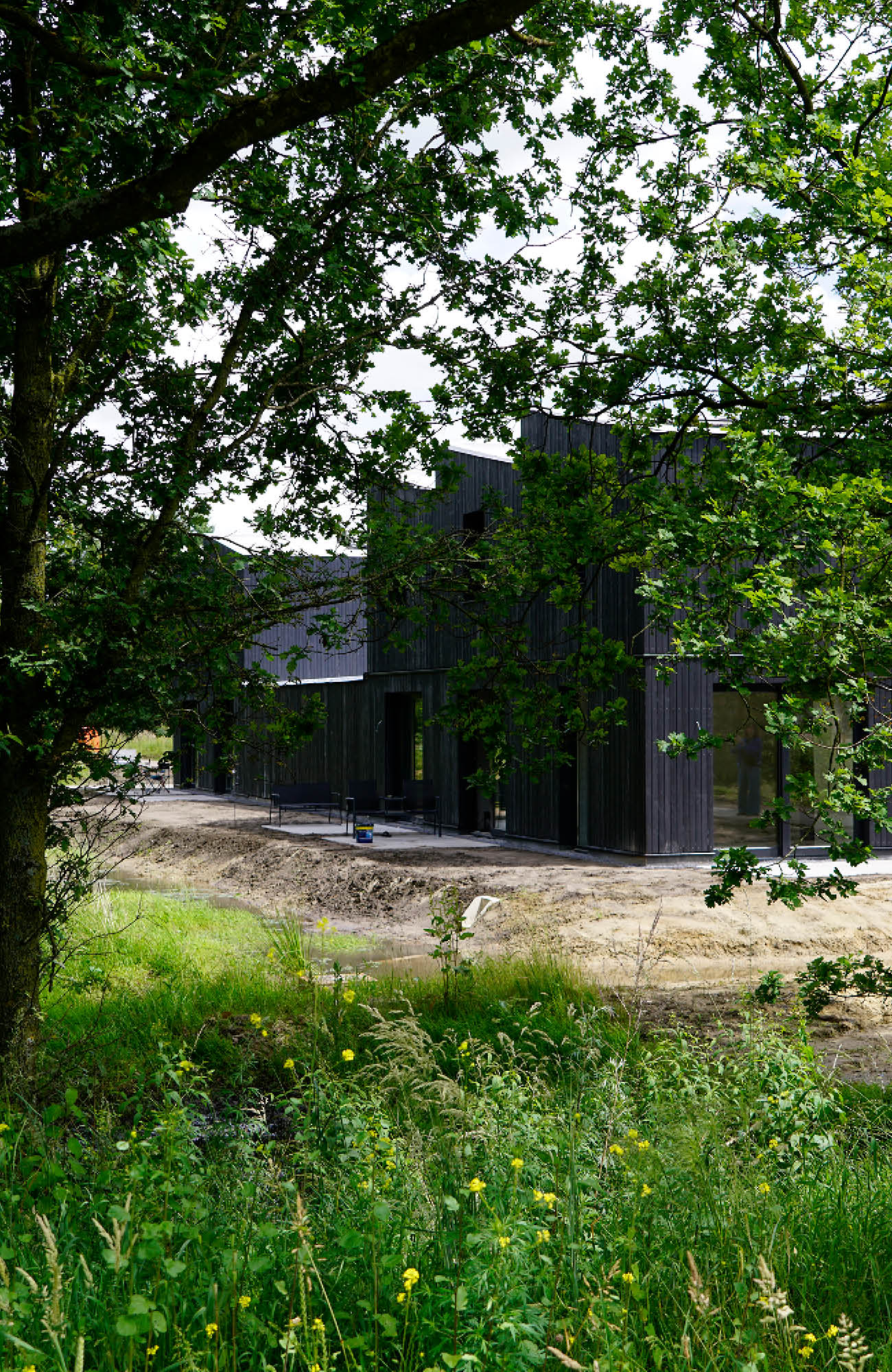
Buurtschap Te Veld, Eindhoven
A neighbourhood with prefab and modular homes that can be built quickly within a robust landscape framework.
read more
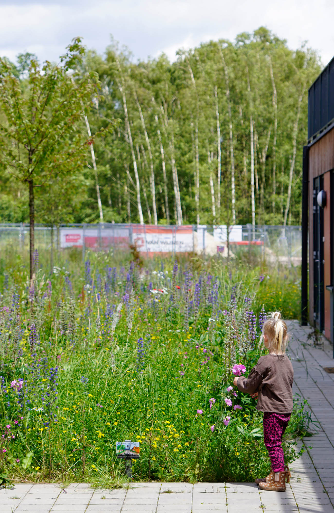
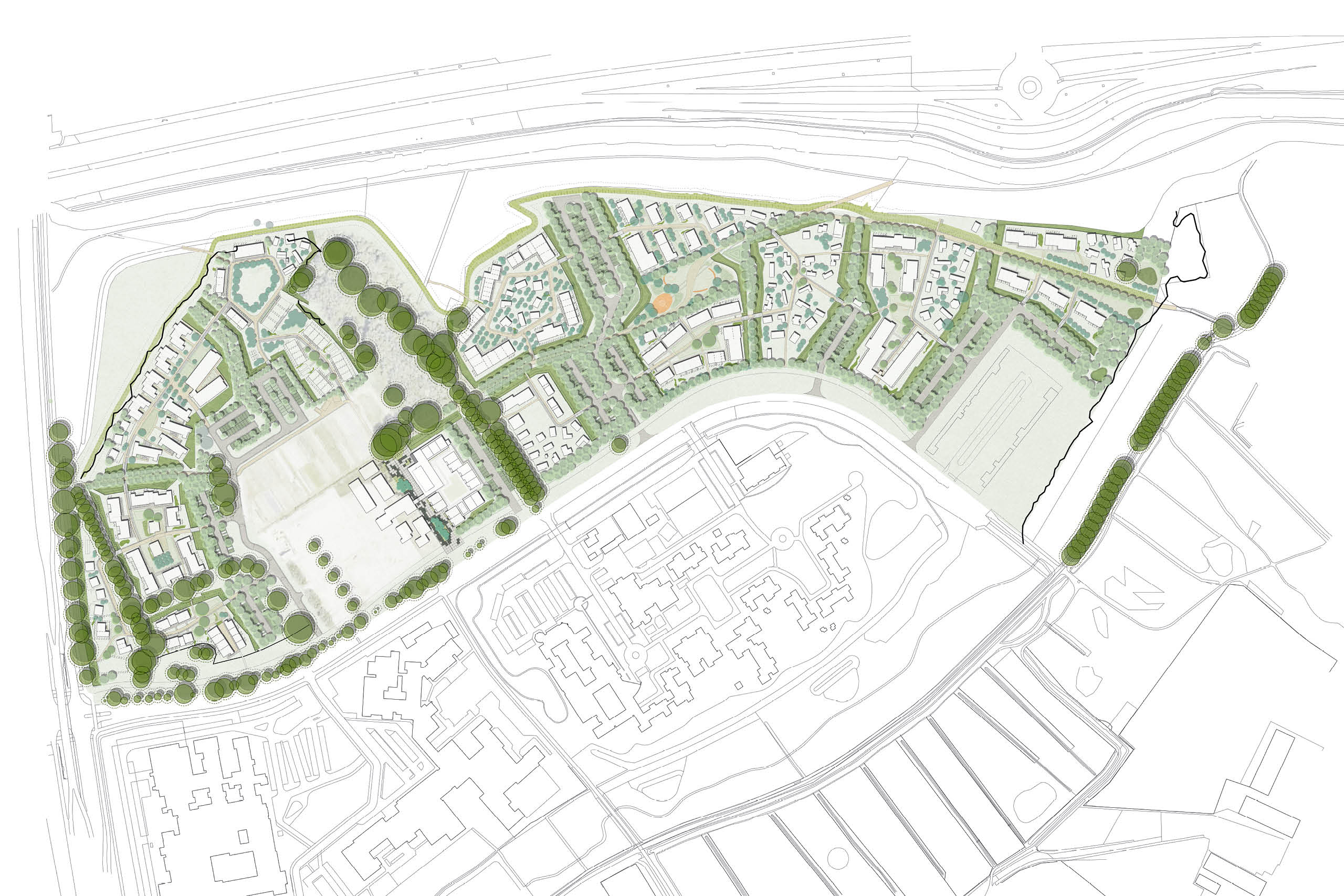
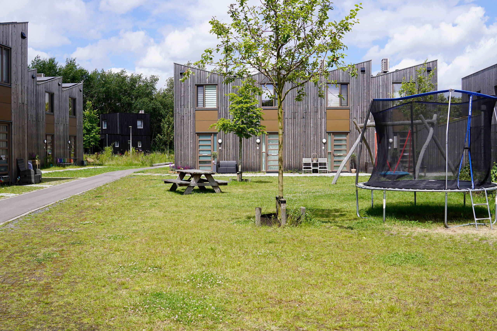
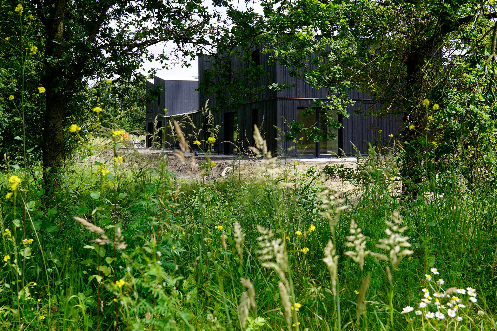
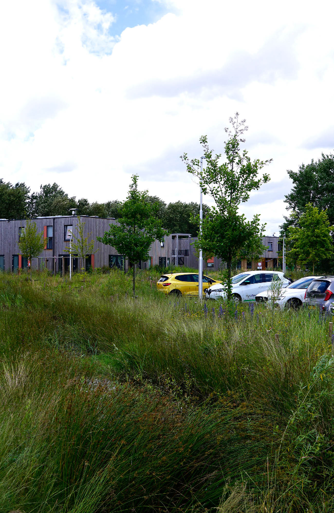
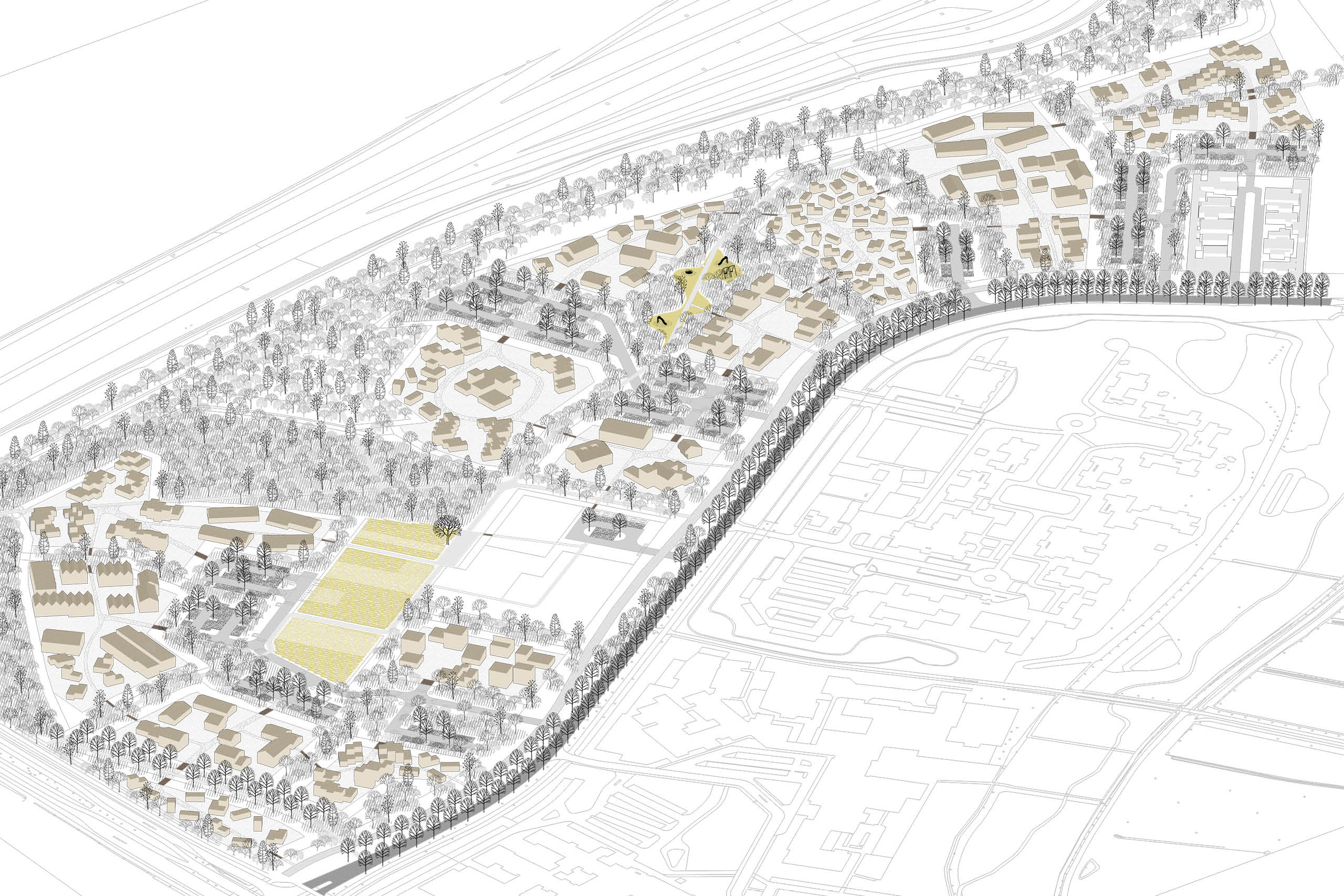
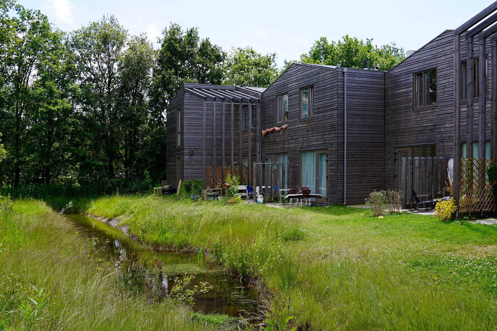
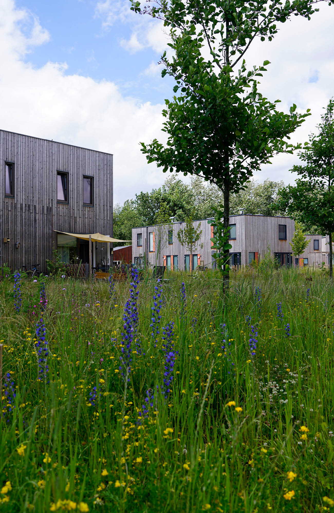
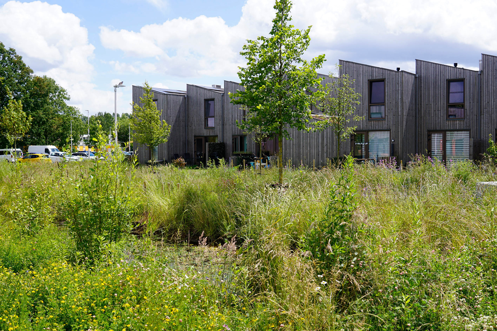
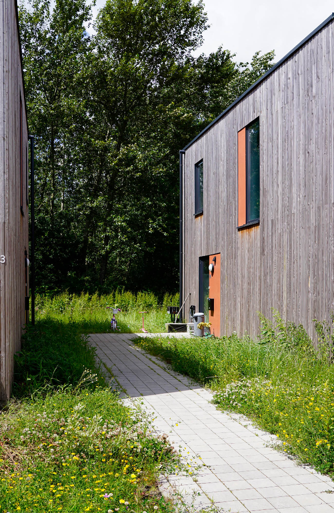
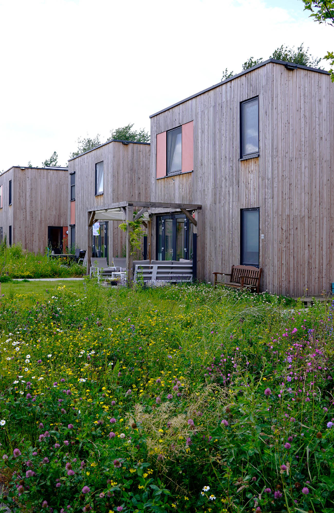
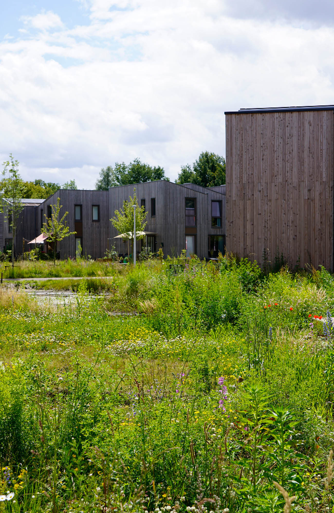
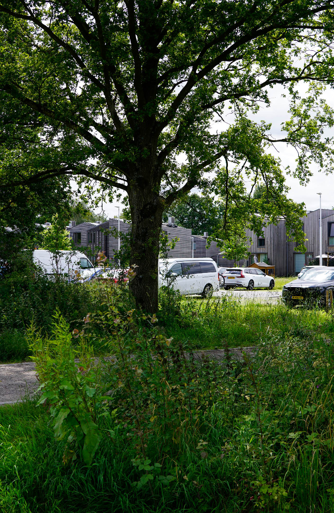
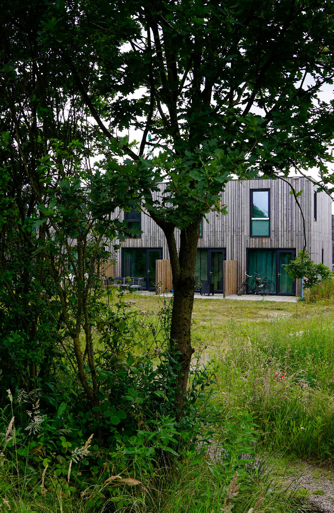
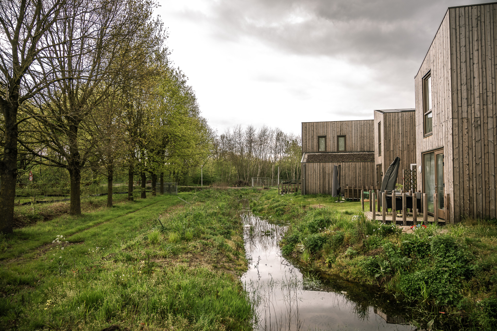
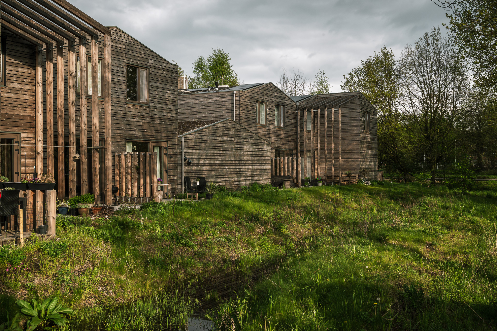
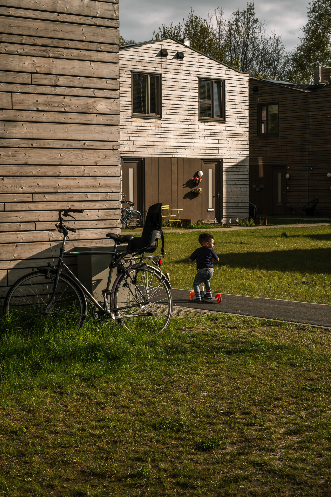
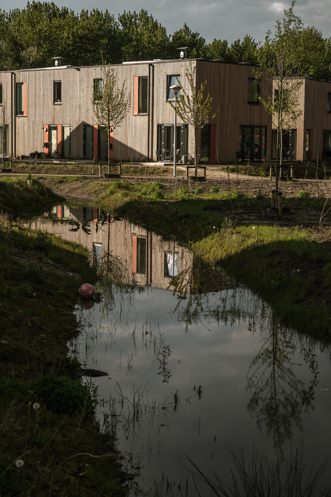
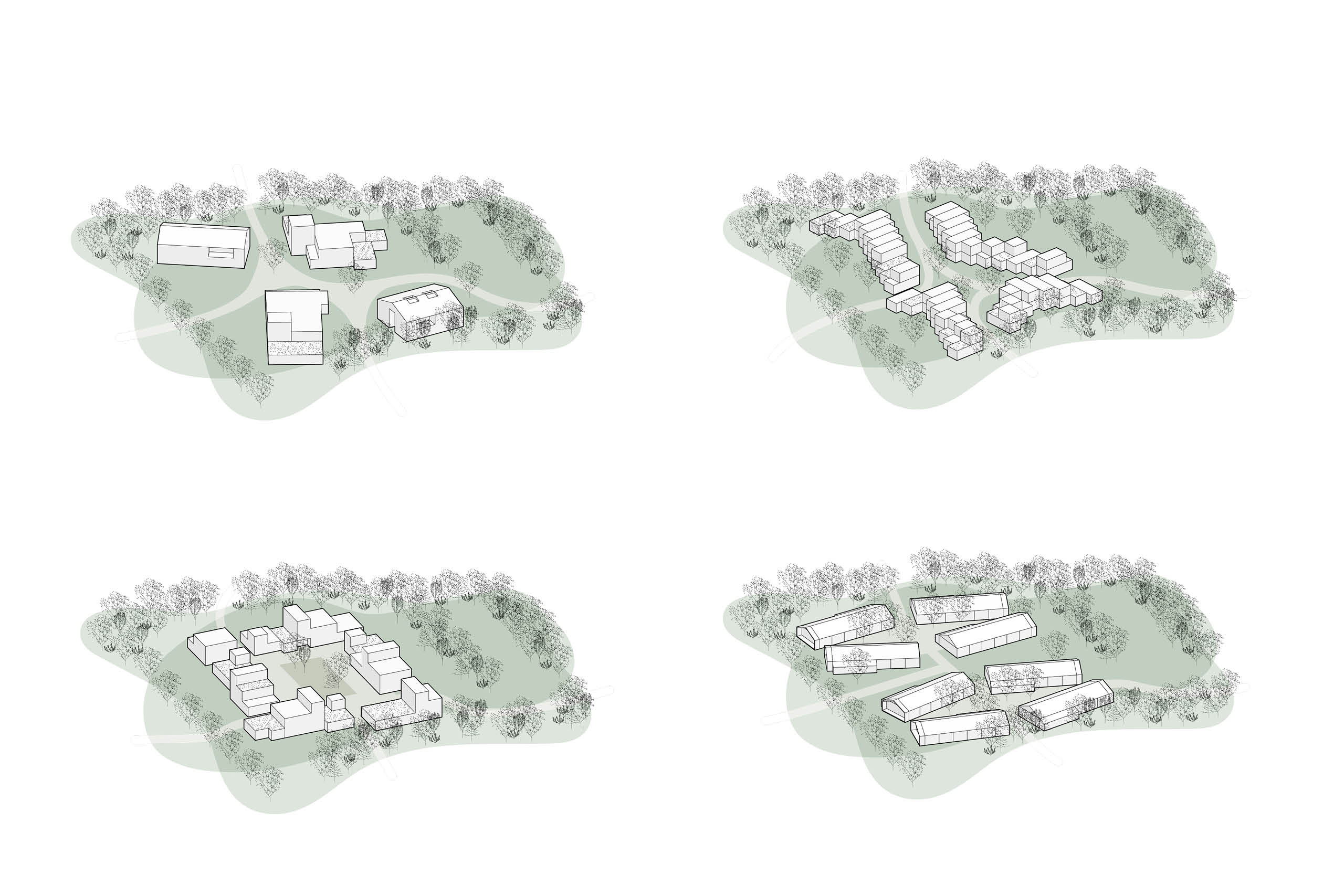
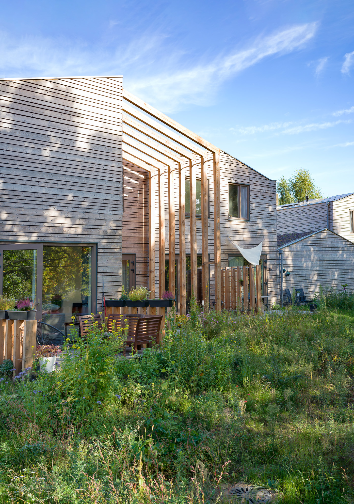
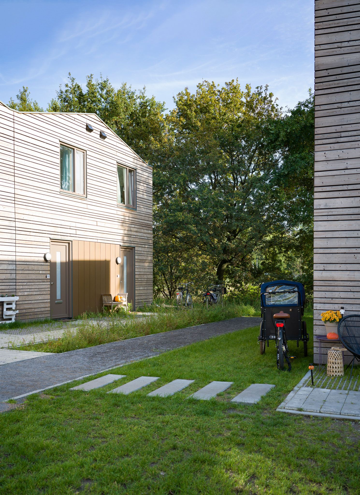
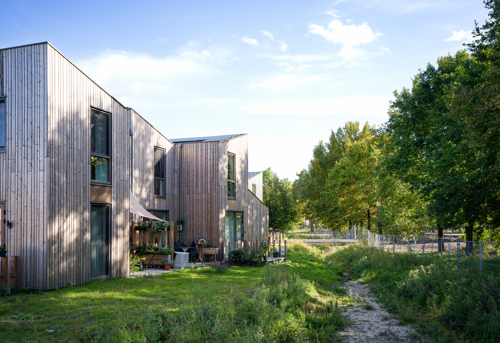
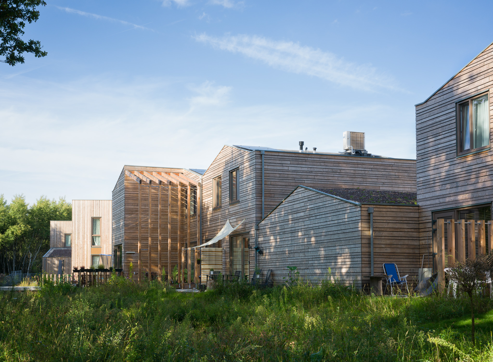
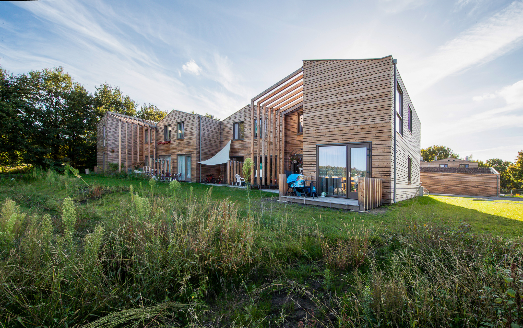

Buurtschap Te Veld, Eindhoven
A neighbourhood with prefab and modular homes that can be built quickly within a robust landscape framework.
read more
























Buurtschap Te Veld
Phase: Preliminary Urban Plan, Detailed Urban Plan, General Arrangement Plans for every room
Partner: Van Tuijn Urban Design,
Client: Municipality of Eindhoven
Year: 2021 – present
Photography: Angelina Nikolayeva & Tom van Tuijn
A residential neighbourhood with quick-to-build prefab and modular homes in an exemplary landscape; the gradual neighbourhood. The hamlet Buurtschap te Veld is being developed based on three core values: cohabitating with the community, natural living in the city and unconventionality.
The realisation of the urban plan of Buurtschap te Veld has been very different from the normal development of a housing estate. Instead, what has emerged is better defined as a residential landscape. A large, ‘soft’ landscape based on an – existing – natural green-blue framework in which houses have ‘landed’ in phases and in varied ways. The approach to the development was based on a question such as: how could that which is created and/or left behind grow into a landscape with evident qualities – literally and figuratively?
Through the vegetation that has been planted and with clever management, we are enriching and intensifying the ecological qualities of the landscape. An activity trail, collective fields and meeting points create space for physical activity, gatherings, and tranquillity. A minimal proportion of paving has been added to maintain the natural character. At Te Veld, people can meet and engage in community activities without constraint. The fields on which the houses stand exude an invitational feeling, opening up space for sports, games, meals, etc. The plan’s purpose, conscious and collective, is reflected in each sub-plan.
The natural character of the residential environment is a distinguishing feature that makes the hamlet stand out compared with almost every other neighbourhood in the area. The basis of this personality is created by an envelope made up of landscaped rooms, whimsical in shape, with fields located in them. Then, as if nature had shaped the landscape for years, the houses were placed in the remaining space – in the inverted mould of the landscape.
The green-blue framework of Buurtschap Te Veld
A framework has been materialised from the existing area and the landscape study. The basis is formed with scenic rooms containing envelopes where social clusters are landed. The bodies are built like sculptures in the landscape. The primary infrastructure elaborates on the already existing one. Next to this solution, a network of informal routes has been added as secondary infrastructure. New meeting places have been added, creating a heart for the hamlet and a meeting point within each area section. A route is constructed to encourage playing, physical activity, and just being outside.
Buurtschap Te Veld is committed to being a healthy community by creating small-scale social clusters in an informal atmosphere. Between the private home and the public road, another valuable world exists. This world is formed by the fields, taking on a distinct meaning in terms of collectivity. A shared space where residents can meet and develop activities as a community. Here, people can play, participate in sports, have meals together, set up a vegetable garden, plant an orchard, etc. Not because they have to – but because they can. The landscape design invites this use, primarily by creating enough space for these activities and undertakings. Organising, encouraging and supporting residents to do so is crucial. We aim to create a neighbourhood that provides ample room for social activities.
