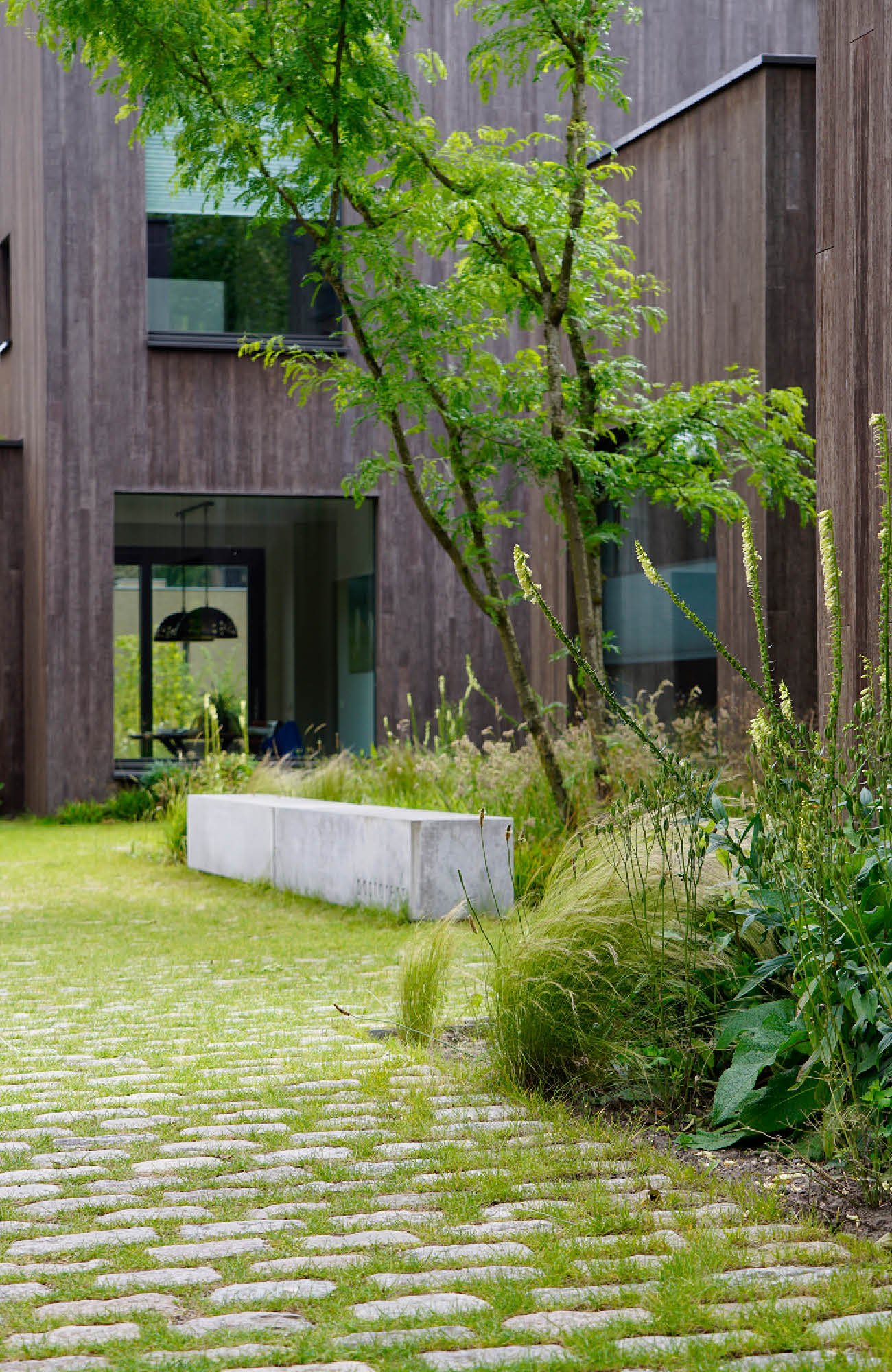
Bostorens Bosrijk
An ensemble of five houses in a woodland landscape in Bosrijk, Eindhoven. The courtyard creates a central space for residents.
read more
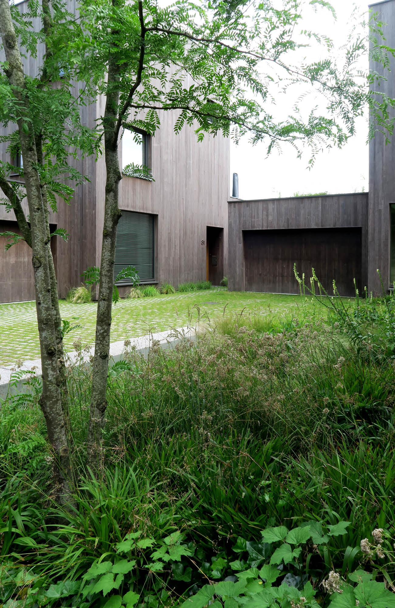
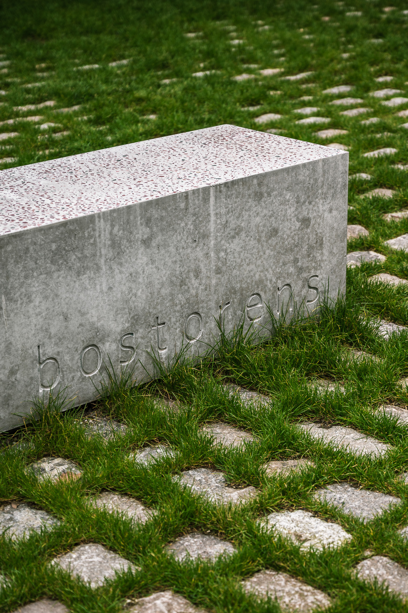
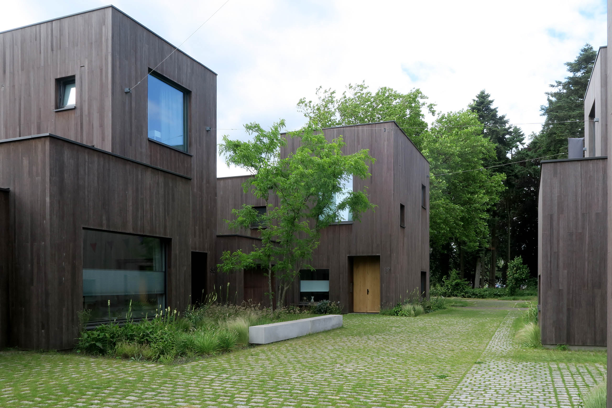
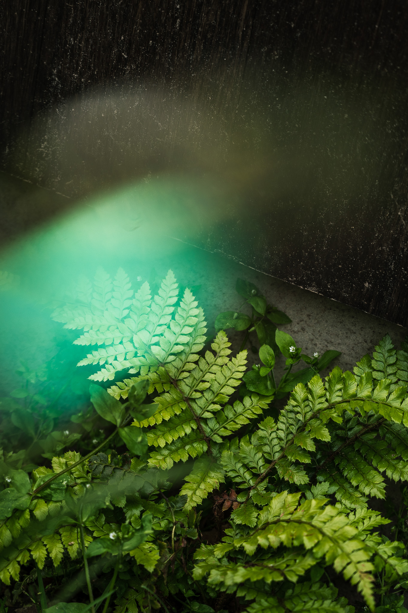
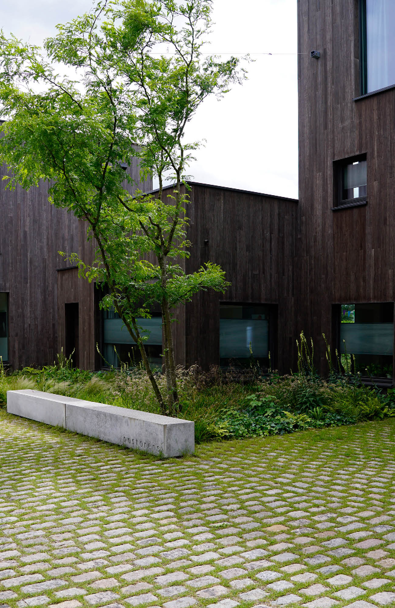
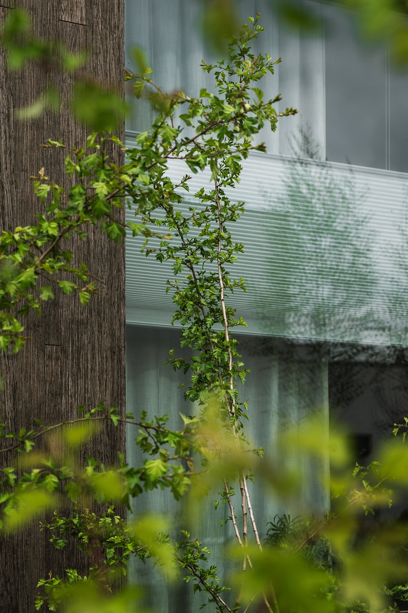
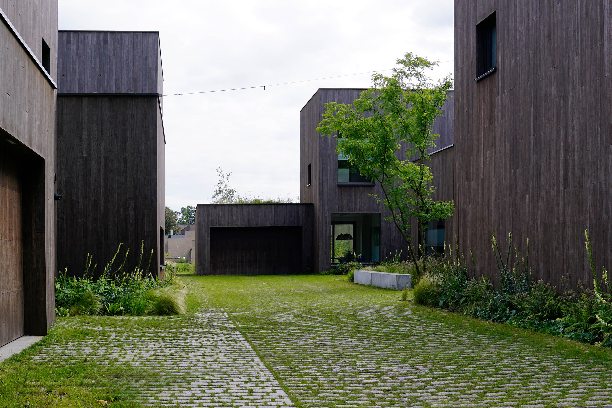
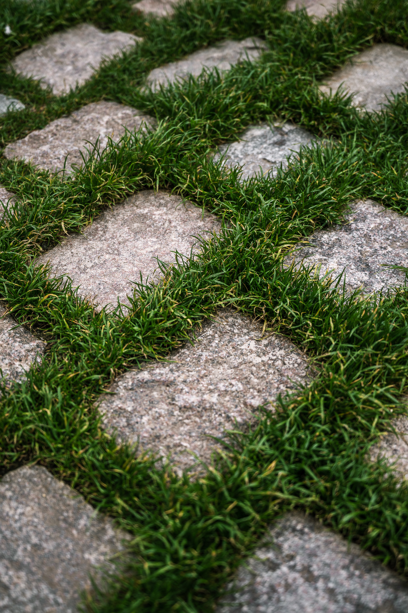
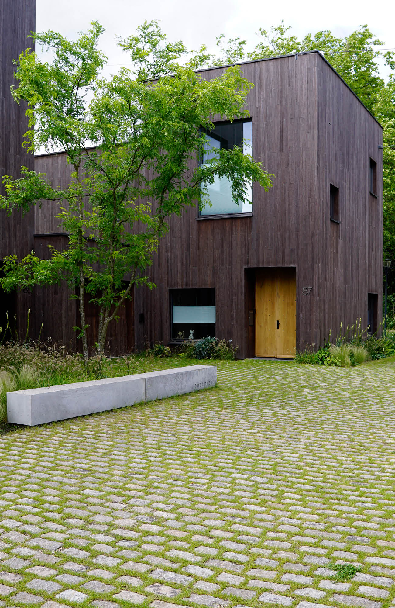
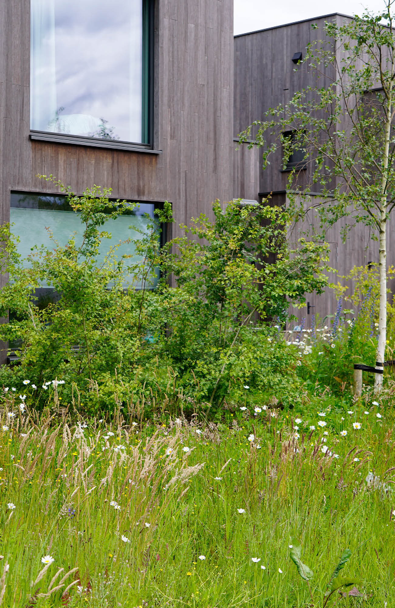
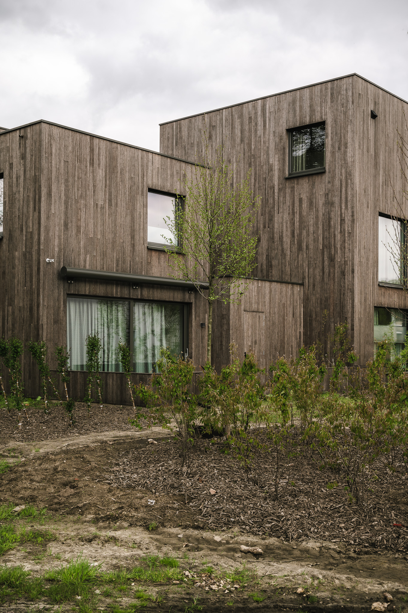
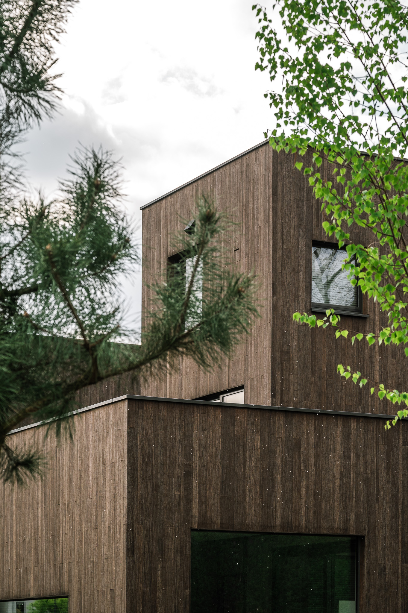
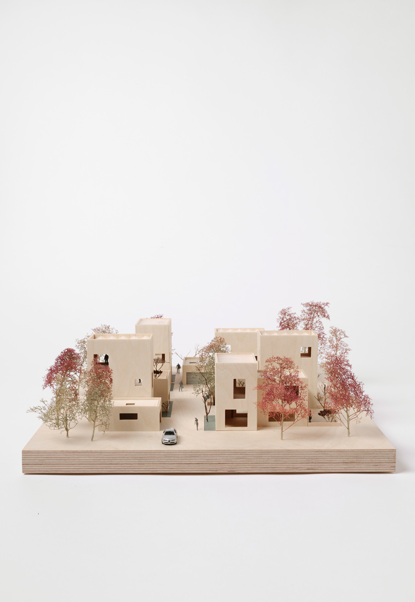
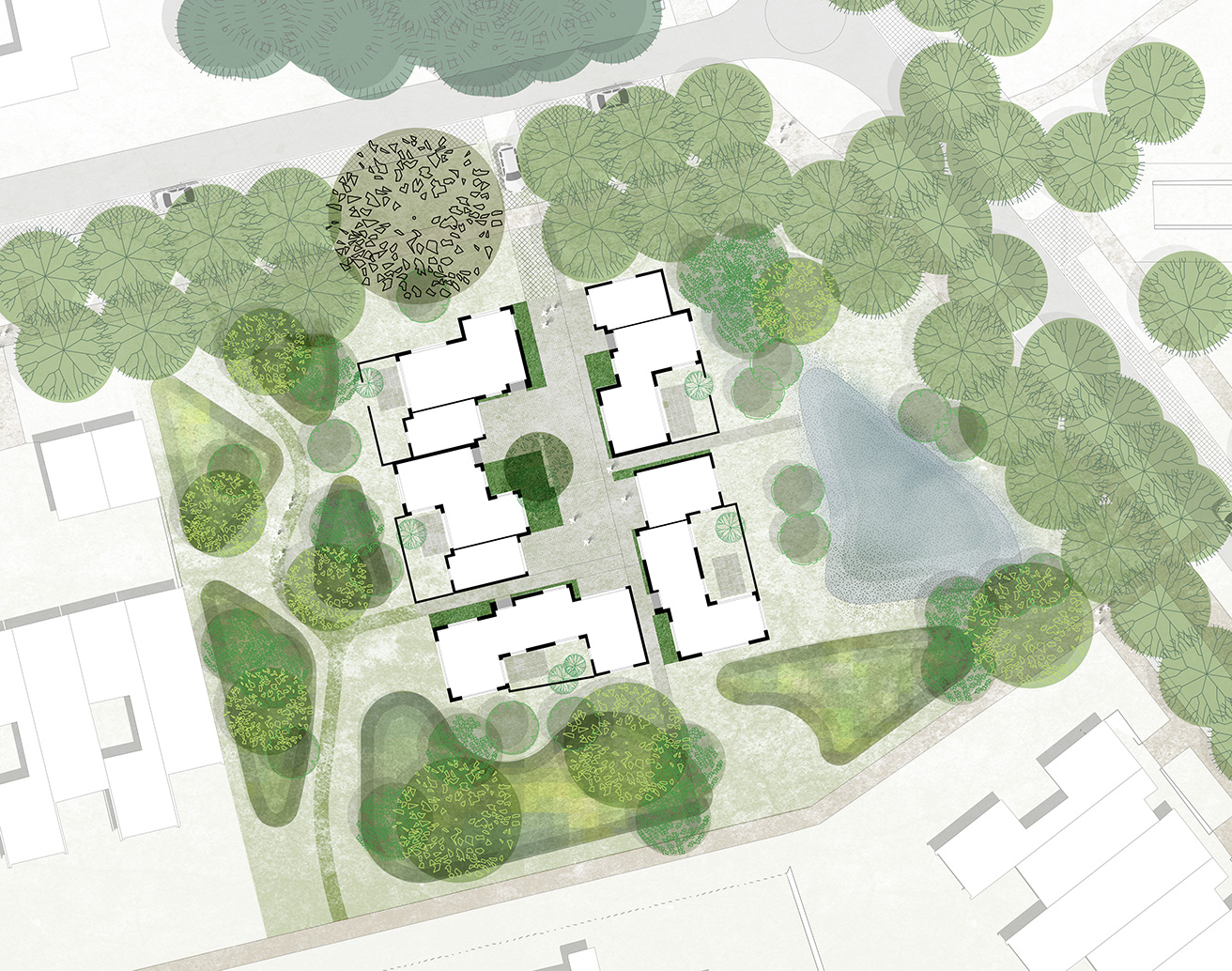
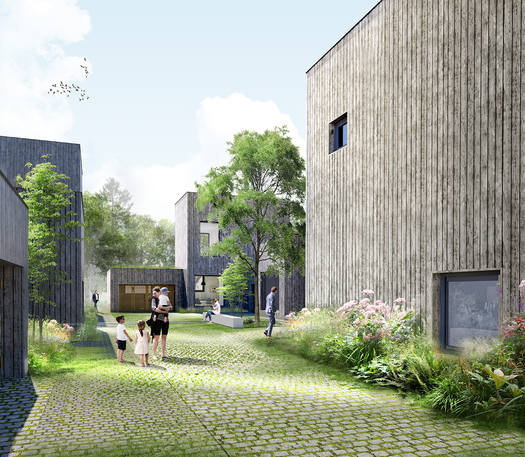
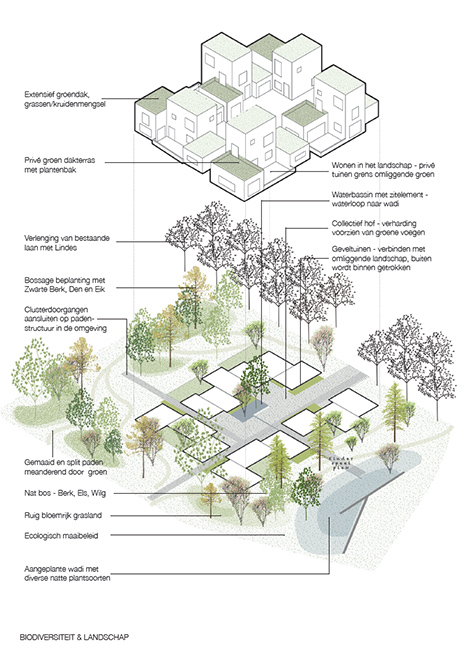
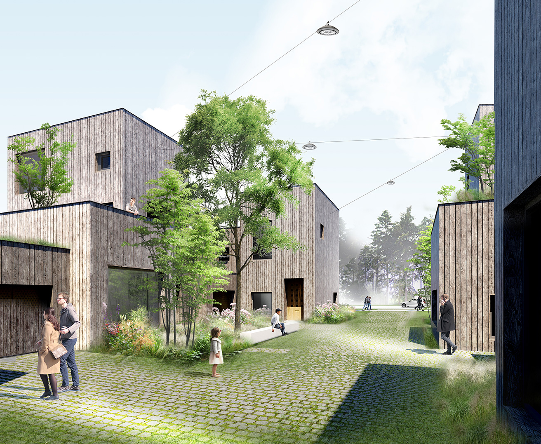

Bostorens Bosrijk
An ensemble of five houses in a woodland landscape in Bosrijk, Eindhoven. The courtyard creates a central space for residents.
read more

















Scope: Winning tender, Preliminary Design, Detailed Design and Supervision during construction.
Partners: ML_A Architects, Kroeze Hoveniers
Client: Building4you developments
Year: 2019 – 2022
Photography: Angelina Nikolayeva
Sustainability. Spatial quality. Remarkable architecture in a green setting. Living in a sculpted garden. This is how the qualities of the ‘Bosrijk’ project in the Dutch city of Eindhoven are often described. The ‘Bostorens’ design comprises a compact ensemble of five detached, ground-level houses. Each of these houses is placed around a green collective courtyard. A series of volumes varying in height is linked informally. This creates a varied and sculptural image. Towards the surrounding park landscape, the demarcation of the built area is ‘soft’ and meanders in height. A wadable court is connected to its surroundings by four access and passageways interlinking with the existing road and paths. Each house is composed of a high volume – the tower, as a marker – and two lower volumes with a living room and garage. The garden is on the outer edge and borders the surrounding park.
Equilibrium
The various volumes display a relationship distinguished by balance. This equilibrium ensures optimum sunlight, views and vistas. The outdoor spaces are outlined by a low partition at the cluster’s boundaries. This arrangement enables the formation of an intermediary between the house and public space: the landscape of the surrounding forest.
Green
The courtyard is designed in a way that aims to produce as green an image as possible – while maintaining functionality. The paving has also been developed with green joints. The composition of the ground level extends the abstract characteristics of the architecture. Cut and unsawn cobbles with varying joint widths create accessible walking routes. Moreover, it forms spaces in which there is room for greenery.
Ensemble
The green composition draws in the park landscape as much as possible. The ensemble is positioned around a green element with central seating where residents can gather. The polished top layer of the seating element shows the fraction of the natural stone – matching the paving. The vegetation is tailored to the surrounding forest landscape, with shade-loving species found on forest floors.
Holistic
The overall approach is circular and holistic. The paving is reused, and green joints provide rainwater infiltration and heat stress relief. Together with embedded nesting facilities and native planting species, this provides opportunities for biodiversity and ecology. Rainwater is collected on the green roofs, buffered and slowly drained to ground level. In the courtyard, a gully has been subtly installed for each house. Here, the water rises during more significant amounts of precipitation. Then, through the green joints, the rainwater is drained naturally via the ground level towards the wadi placed just outside the ensemble.
