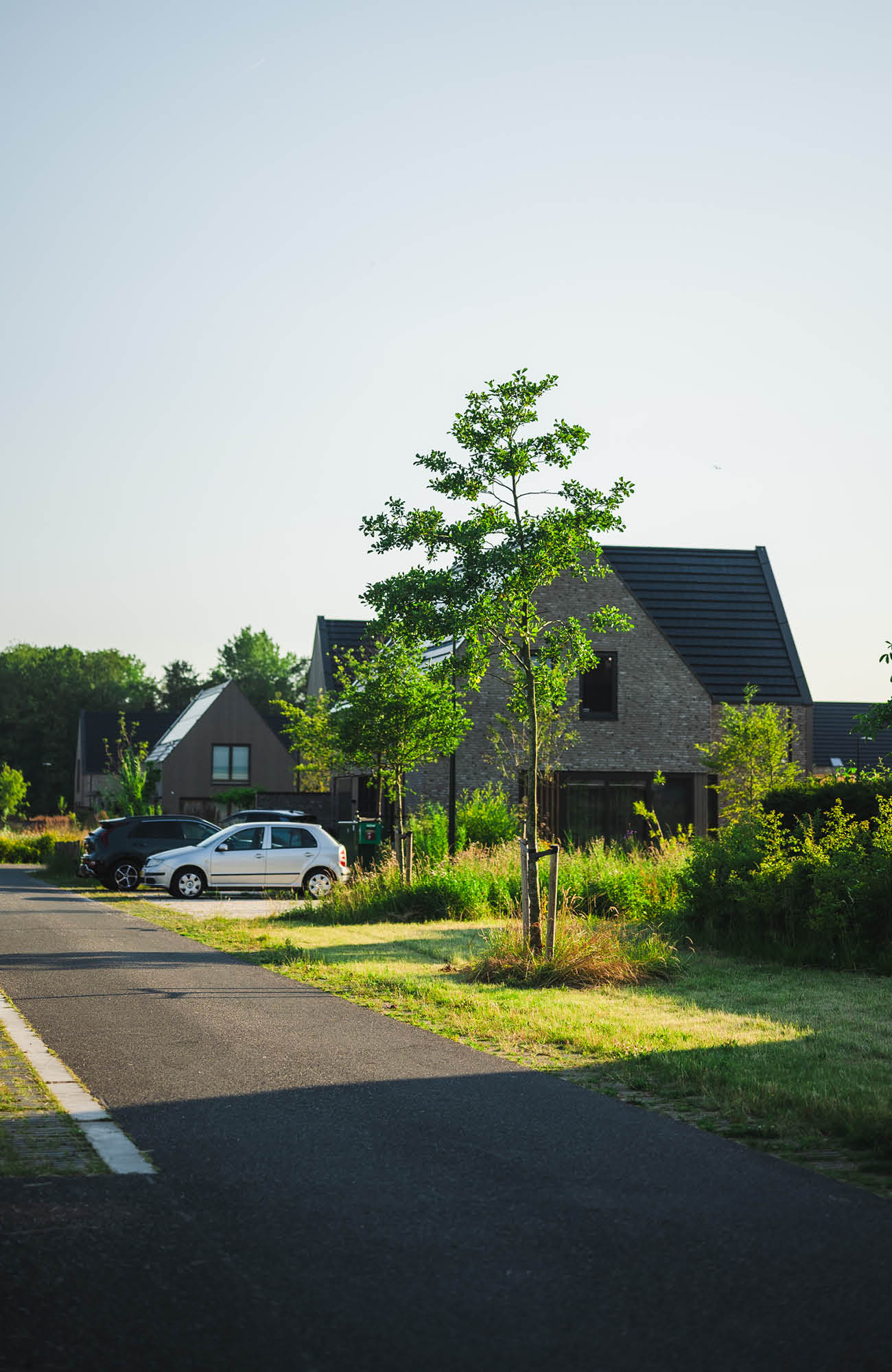
Collective living Buitenvoorde
Buitenvoorde combines nature-based design and cultural history, enabling residents to feel connected to the landscape.
read more
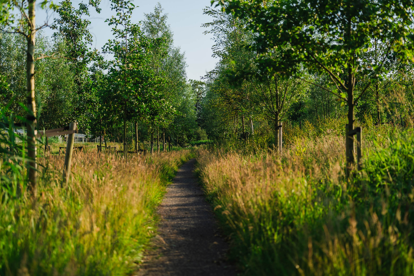
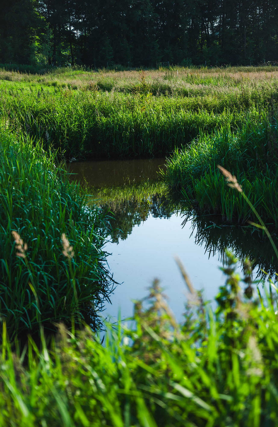
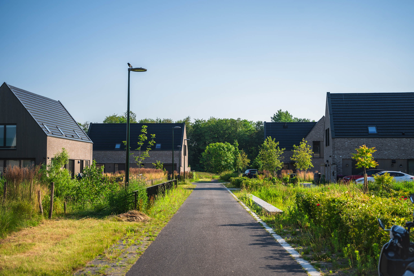
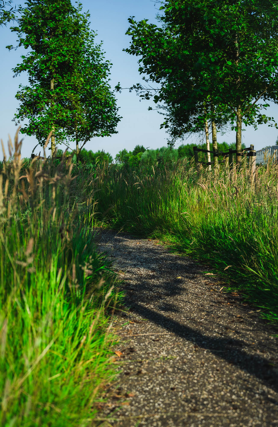
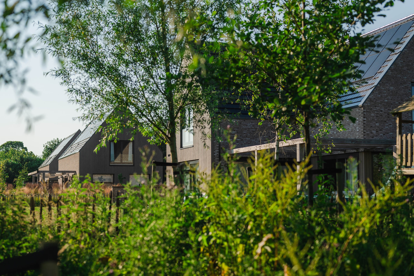
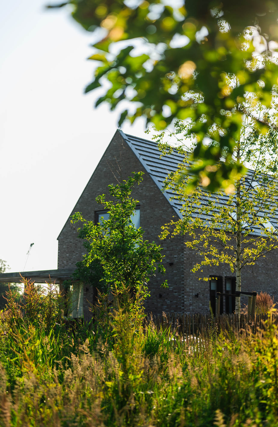
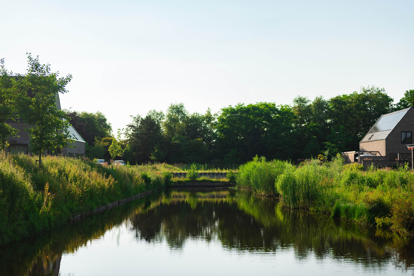
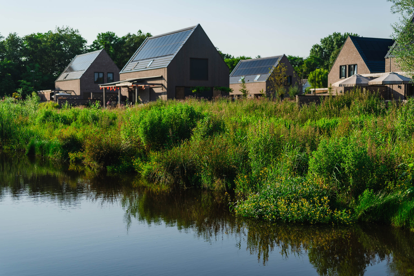
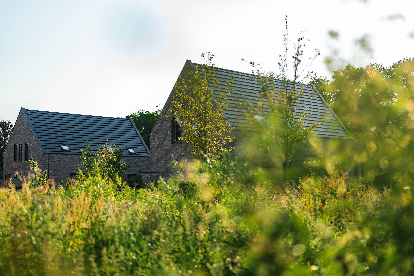
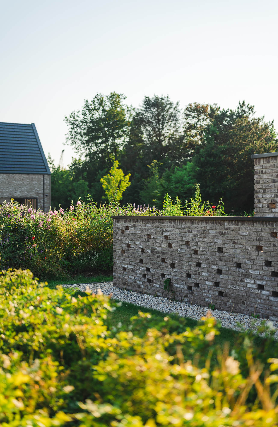
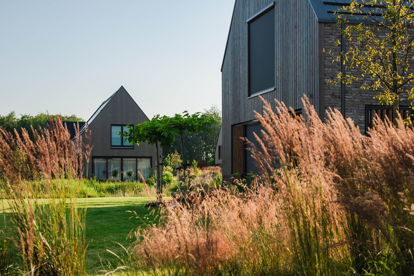
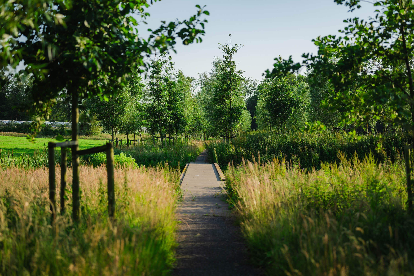
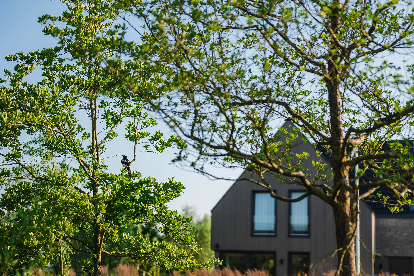
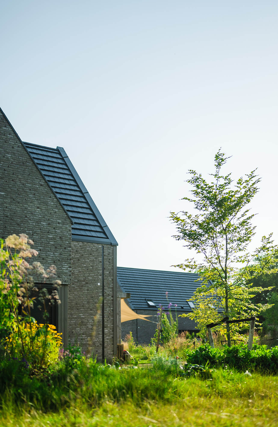
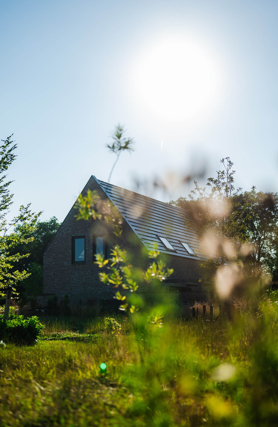
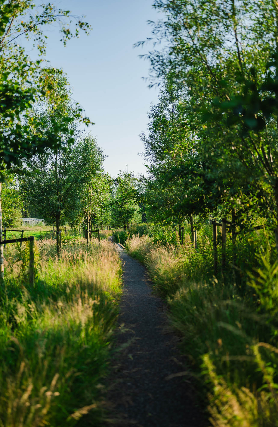
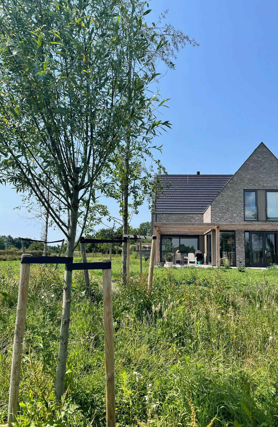
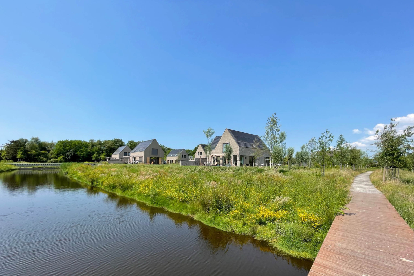
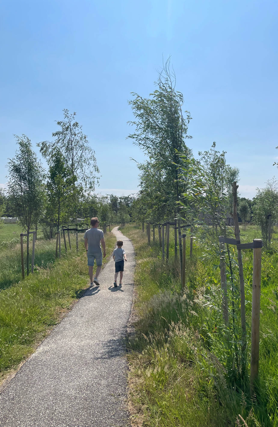
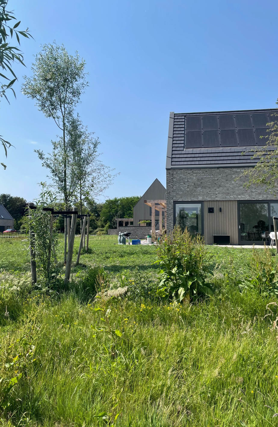
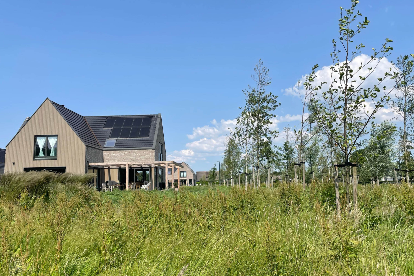
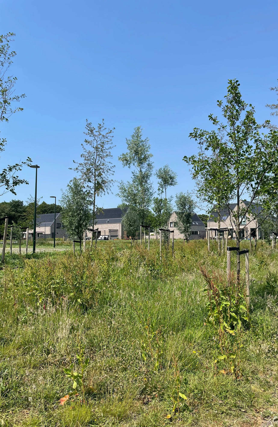
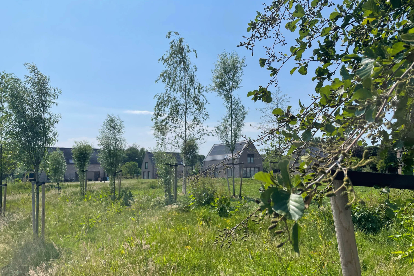
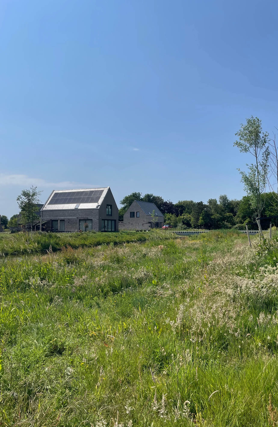
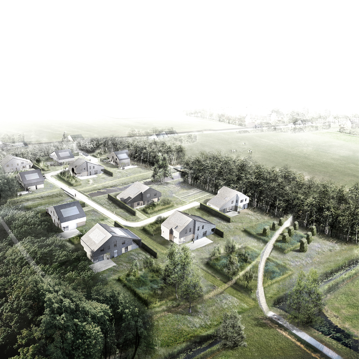
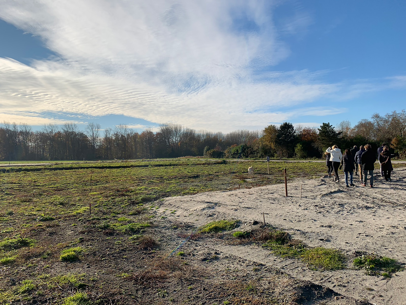
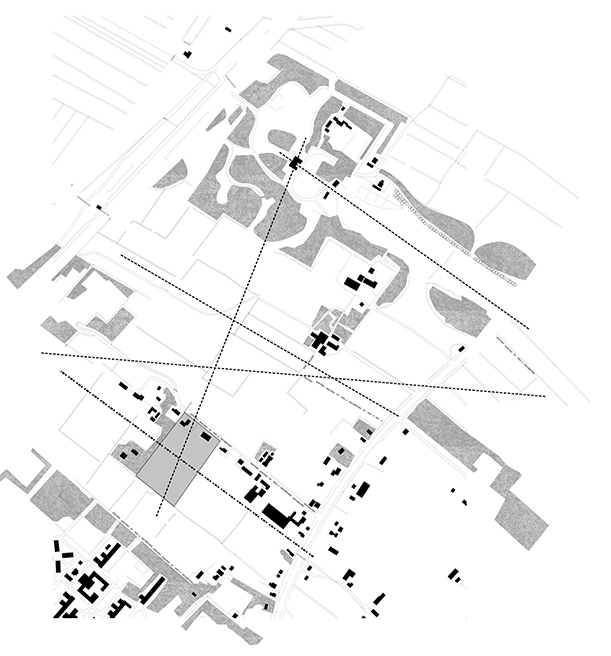
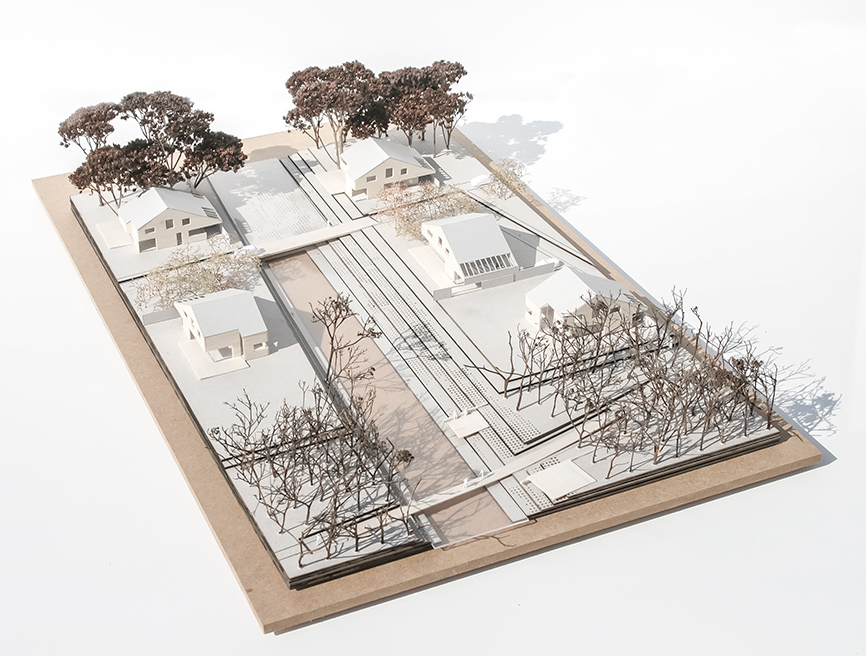
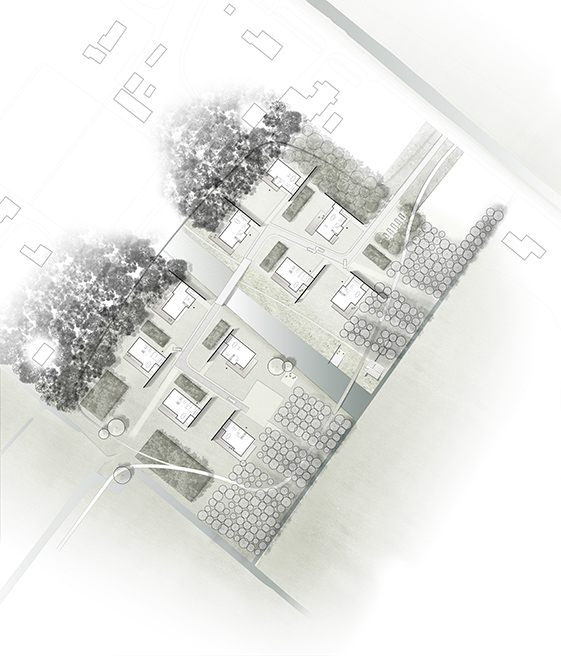
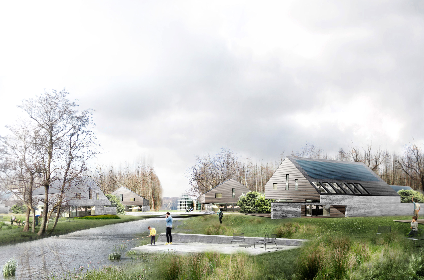
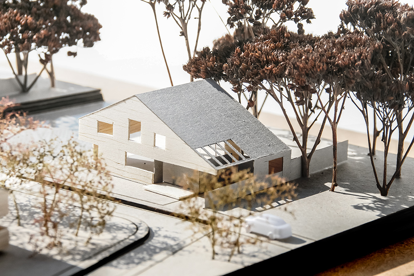
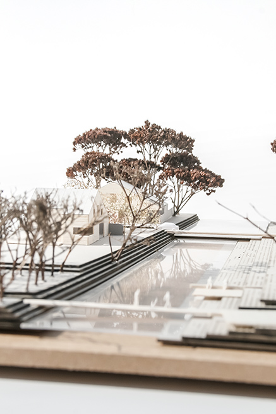

Collective living Buitenvoorde
Buitenvoorde combines nature-based design and cultural history, enabling residents to feel connected to the landscape.
read more
































Collective living Buitenvoorde
Scope: Winning tender, Concept design, Developed design, Technical Design
Partner: Andrew van Egmond
Client: Blauwhoed
Year: 2016 – 2023
Photos: Angelina Nikolayeva
Together with Blauwhoed Development and Andrew van Egmond, Studio BLAD won the tender to realize ten homes, with the landscape at its core. The strandwallen landscape, a unique feature of the Duivenvoorde Corridor, is the guiding element. In this “coulisse” landscape, a harmonious sequence of ‘landscape rooms’ emerges, shaped by clusters of trees and avenues. Sightlines and vistas connect the natural surroundings and enhance the ecological, cultural-historical, and recreational value of the region.
Buitenvoorde is situated at the transition between beach and beach ridges and is designed as an area where nature-based design shapes the living environment. The homes are fully integrated into the landscape, allowing residents to naturally coexist with their surroundings. On both macro and micro levels, Buitenvoorde contributes to reinforcing the idyllic character of the area. The goal is to create a residential area with high ecological value, deeply connected to its cultural-historical background and the unique landscape of the beach ridges. This connection between people and nature was central to the design, with the ambition to create a place where residents truly feel part of the landscape. The location should have an open and inviting character, where people can enjoy nature both physically and visually. The design honors the historical sightlines and offers a space full of discovery and adventure. Studio BLAD’s vision was to use the natural processes and qualities of the landscape as the foundation for the design, and this focus on nature-based design was ultimately key to winning the tender.
The design approach is deeply rooted in nature-based thinking, with the cultural history and ecology of the site at its core. Sightlines and axes, such as the view towards Duivenvoorde Castle and the Noorthey estate, have been strengthened to highlight the natural and historical context. These sightlines form the basis for the spatial organization of the area, with the collective heart of Buitenvoorde as a focal point. The road to Buitenvoorde invites a gradual discovery of the landscape’s beauty, with sightlines guiding residents and visitors deeper into the natural environment. The Noortheylaan, a rustic country road, is intertwined with the surrounding landscape, contributing to the sense of connection with nature.
In Buitenvoorde, the relationship between living and the landscape is central. The diversity of the area is expressed not only through the sightlines but also through the variety of vegetation, which closely aligns with the nature-based design principles. The height differences between the higher beach ridges and the lower beach areas are accentuated by characteristic plantings of beech and oak trees, with an understory of holly and native woodland flowers. This vegetation connects the homes to the natural surroundings and reinforces the feeling of living within a landscape. In the lower areas, we create a young forest with alder and birch trees, inspired by the nearby Herstelbos. Additionally, open fields are planned, serving as water buffers while also contributing to biodiversity and water filtration. This balance between natural processes and habitation makes Buitenvoorde an example of nature-based living, where people and nature coexist in harmony.
