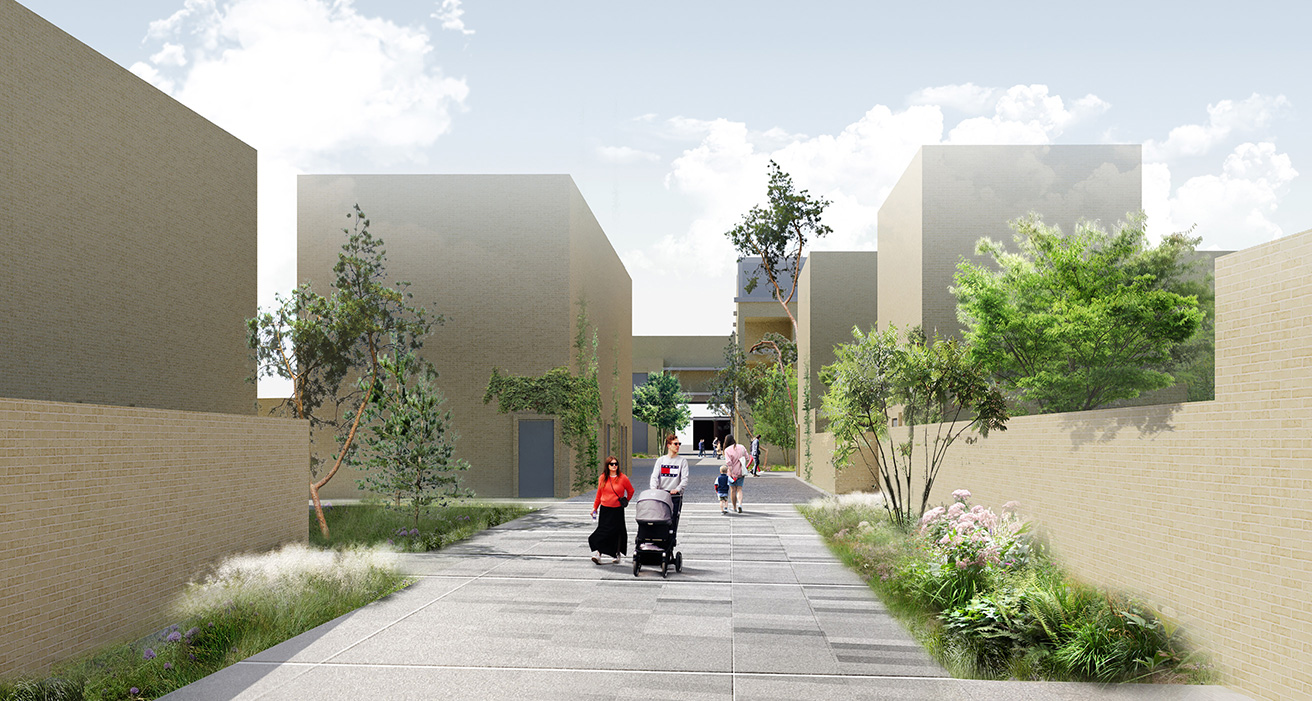
Drukkerijkwartier
Working on transforming the current industrial area into a new flourishing neighbourhood.
read more
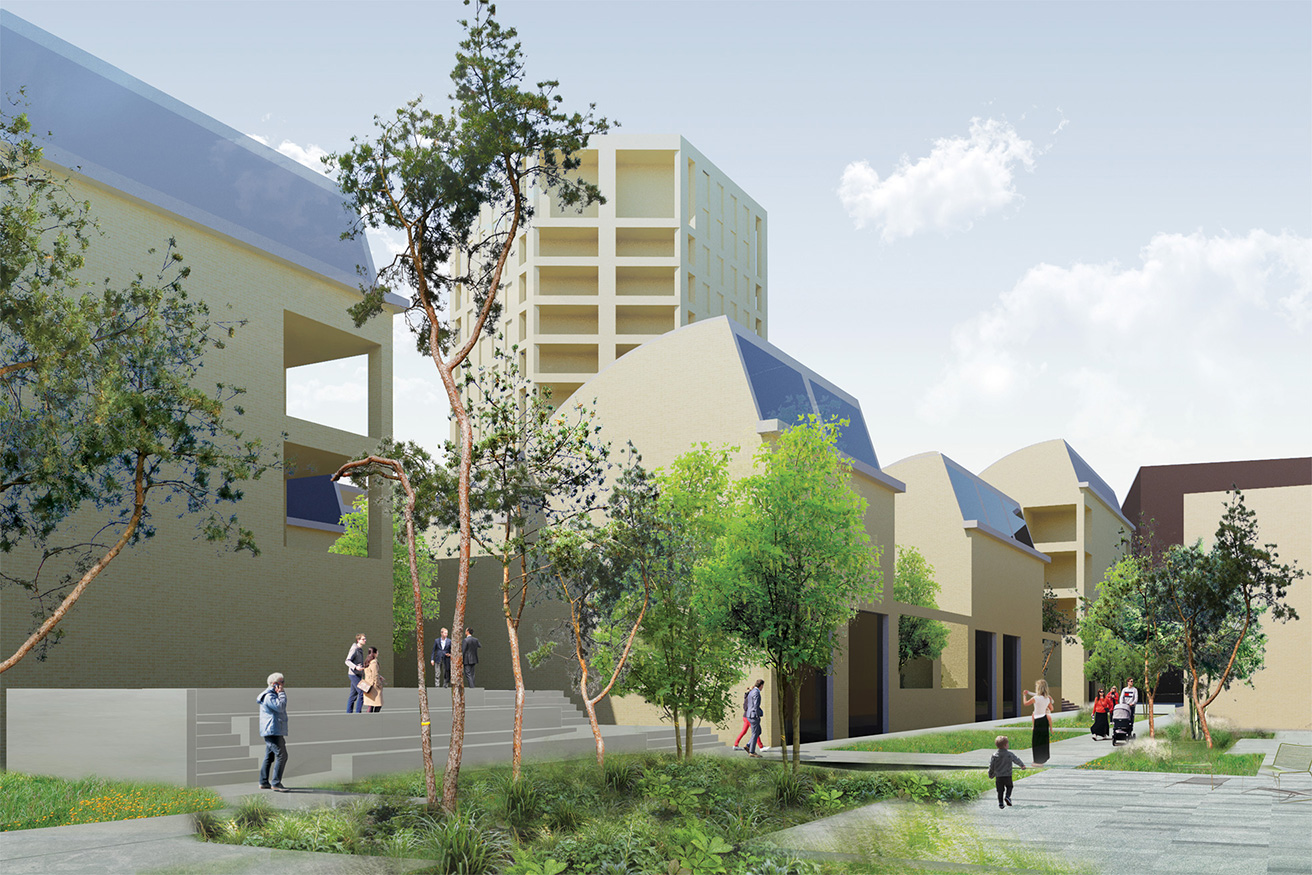
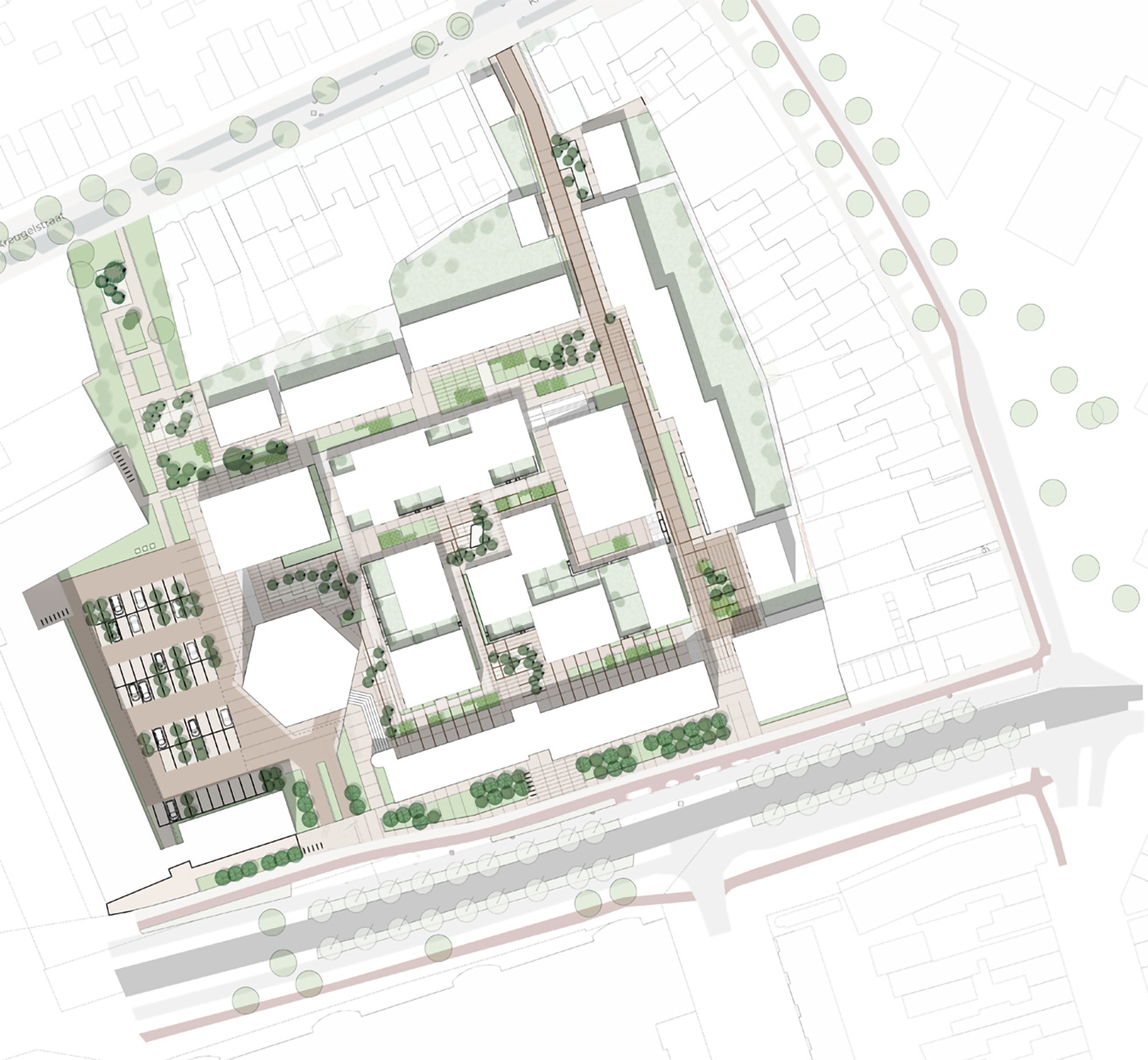
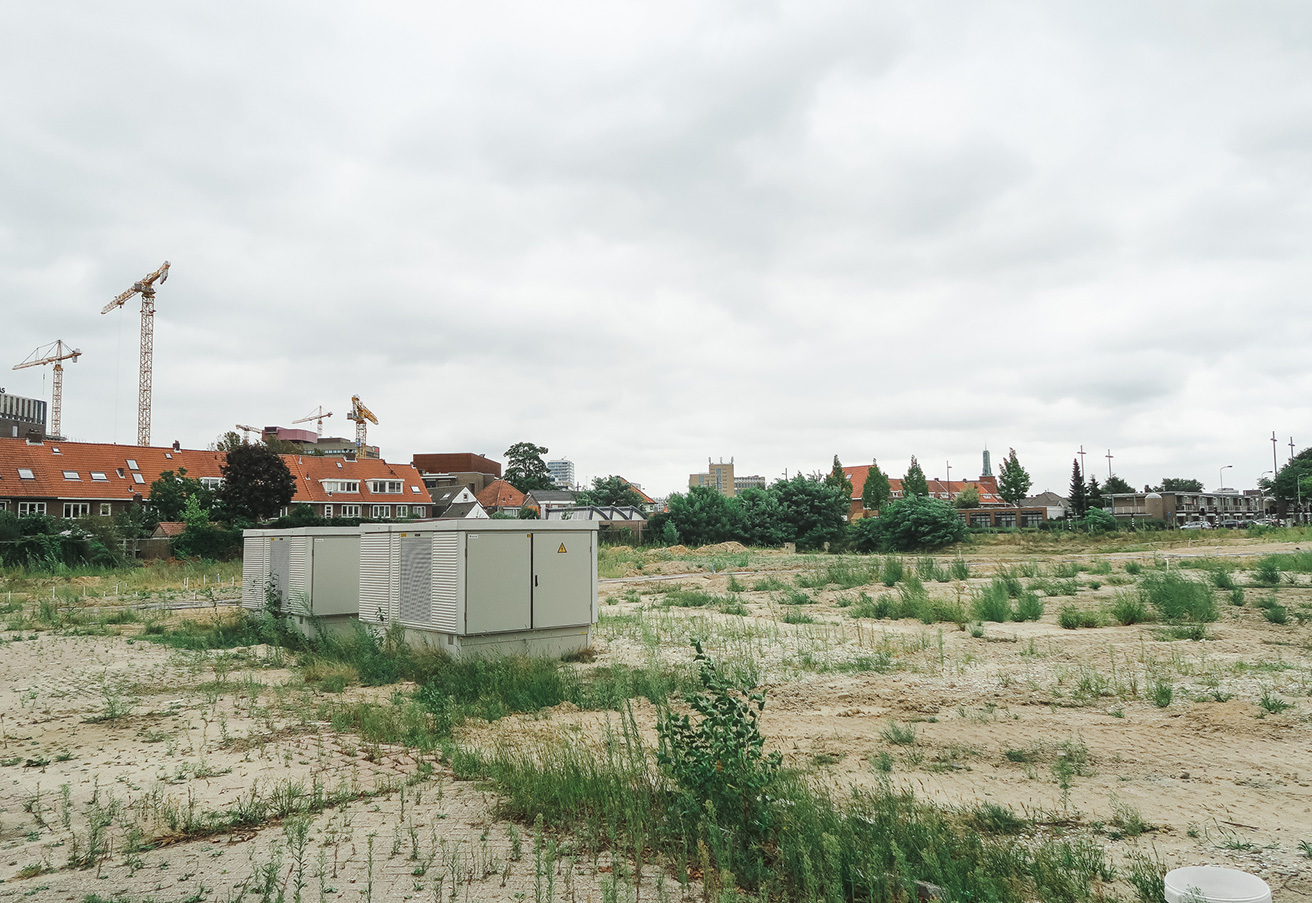
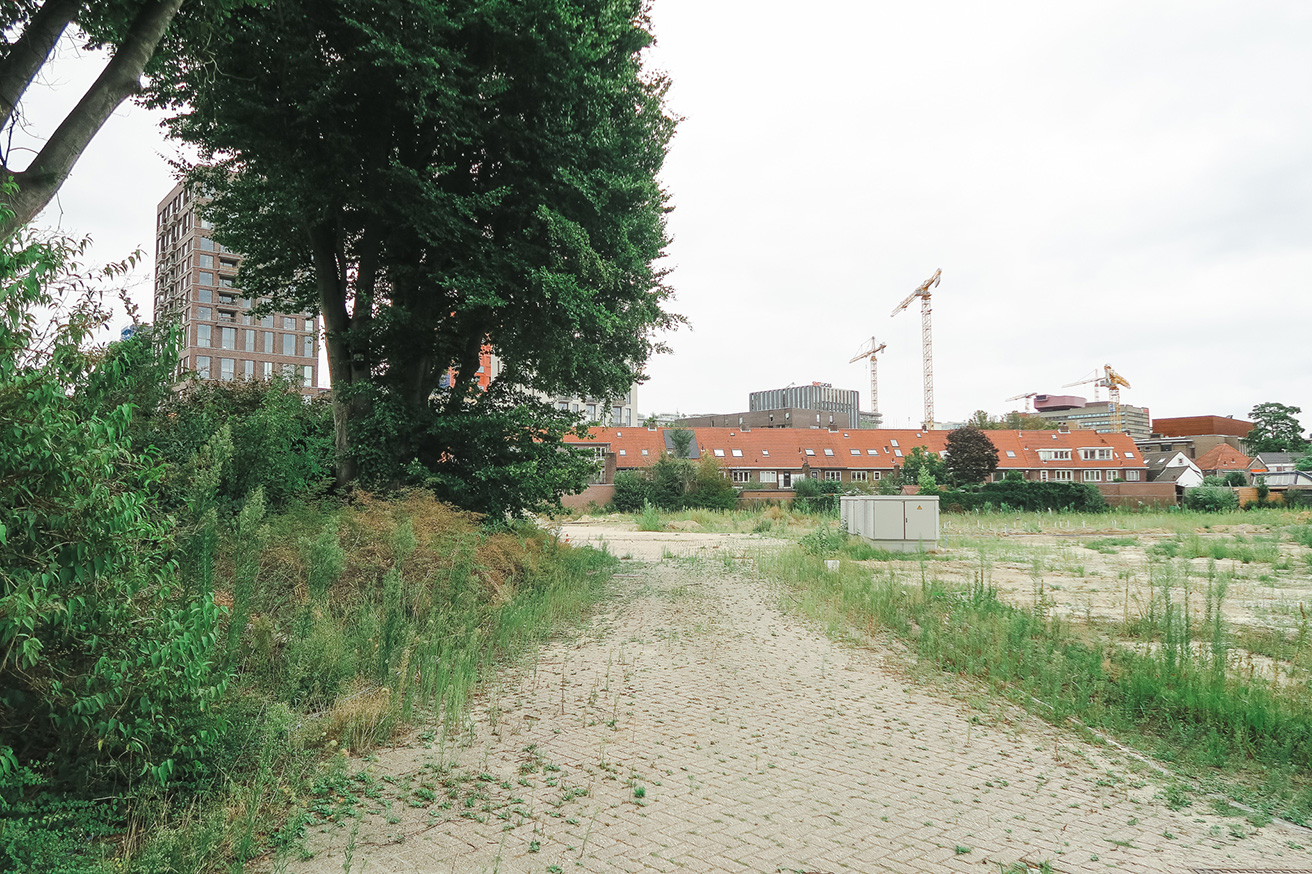

Drukkerijkwartier
Working on transforming the current industrial area into a new flourishing neighbourhood.
read more




Working on transforming the current industrial area into a new flourishing neighbourhood.
As in many cities the industrial functions that once found place within the city limits are relocating. The city of Eindhoven is no different, the removal of industrial buildings is making way for new residential and cultural neighbourhoods. Our project area, the Drukkerijkwartier, was once the printing house for Philips. With its removal, the physical evidence may be gone but we aim to retain the spirit of the history of this location and incorporate it into the creation of a new neighbourhood.
In our investigation into the printing house we are fascinated with the function of the printing house and it’s connection to the landscape. We see that the woodlands surrounding the city were once used as the raw material for the printing house. We aim to retain the link to the wider landscape, historic industrial landscape of the printing house and integrate the essence and importance of the surrounding landscape within the public space design of the future neighbourhood at the Cederlaan.
Paper and trees are our starting point for developing and selecting species that will be integrated in the dynamic landscape throughout the residential public space. The dimensioning and structure the historic printing house once had is our guide and starting point for the development of a varying grid that defines the static landscape- connecting the public residential area as a whole.
Together with our team BPD developments, Tom van Tuijn Urban design and AWG architects, we aim to create a high-quality and integrated new residential area within Eindhoven with our focus upon creating an outdoor space that fits into the context, becomes a safe and vibrant areas for future inhabitants whilst remaining connected to the underlying and surrounding landscape of Eindhoven.
